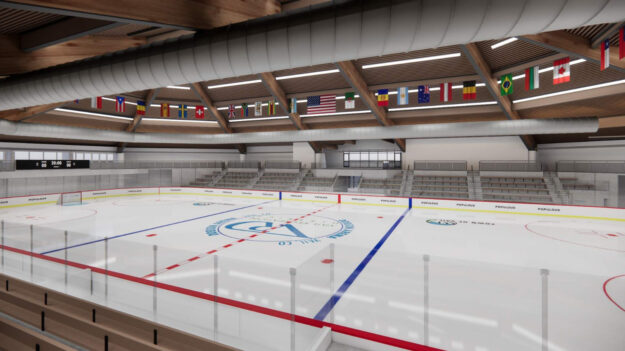Widgetized Section
Go to Admin » Appearance » Widgets » and move Gabfire Widget: Social into that MastheadOverlay zone
McHugh Construction moves forward with Vail’s Dobson Ice Arena renovation

McHugh Construction and joint venture partner Denver-based Hyder Construction are renovating Dobson Ice Arena in Vail, Colo., preserving the facility’s signature glulam beam structure while upgrading building systems, locker rooms, ADA access and site landscaping (Populous image).
McHugh Construction recently issued the following press release on its Dobson Ice Arena renovation:
McHugh Construction, one of the Midwest’s largest commercial contractors, announces it has started work on two sports facility projects: the renovation of the 27,000-square-foot Dobson Ice Arena in Vail, Colo.; and preconstruction for the new 127,250-square-foot Wagner Community Center in Elmhurst, Ill.
“McHugh has a deep bench when it comes to sports and entertainment construction, with projects ranging from the Fifth Third Arena practice facility for the Chicago Blackhawks and build-outs for the Chicago White Sox and Bulls, to the world-class Gately Park Indoor Track & Field Facility and the Navy Pier attraction Flyover,” said Andrew Totten, vice president, sports, entertainment and special use, at McHugh Construction. “Whether it’s a professional sports facility, interactive ride or a community-focused venue like our current projects in Vail and Elmhurst, our experience ensures we deliver spaces that elevate the experience for athletes, teams, spectators and riders alike.”
Dobson Ice Arena, Vail, Colo.
Expanding its footprint in ice arena construction beyond the Chicago area, McHugh Construction and joint venture partner Hyder Construction, based in Denver, are partnering with the town of Vail, Colo., for the renovation of the 27,000-square-foot Dobson Ice Arena, originally constructed in 1979. Demolition is complete, and steel installation is underway. The remodel will include expanding locker room and restroom capacity, updating building systems to improve energy efficiency; reinforcing the roof structure and replacing the roof; enhancing ADA accessibility; and improving hardscaping and landscaping.
“Working within an older facility always requires thorough preparation due to potential unknowns,” said David Steffenhagen, project executive. “That’s where our background in complex sports projects and ice arenas really shines. We’re especially pleased to be working with Hyder Construction to revitalize a beloved community space against the beautiful backdrop of the Rocky Mountains. This arena has served its community well for more than four decades as a facility for not only ice events but also concerts and other gatherings. With this update, which includes laying groundwork that will enable future expansion, it will continue to do so for years to come.”
The design by Kansas City, Mo.-based Populous preserves notable architectural elements of the building, including its exposed glulam beam construction and distinctive wooden ceiling over the rink. Martin/Martin serves as structural engineer for the project.
“This is certainly not a cookie-cutter building,” added Steffenhagen. “The installation of the roof reinforcements, in particular, will be one of the more complex aspects of construction, and a critical part of maintaining the original look of this unique property.”
Work is expected to be completed in late 2026.
Wagner Community Center, Elmhurst, Ill.
Together with joint venture partner Nacional Group, LLC, McHugh Construction has started preconstruction work for the two-story, 127,250-square-foot Wagner Community Center for the Elmhurst Park District. The new facility will replace the current 32,000-square-foot community center at 615 N. West Ave. Demolition is scheduled for fall 2025, ahead of construction breaking ground this December. A grand opening is planned for fall 2027.
“This is another amazing opportunity for us to work with the Elmhurst Park District — a valued repeat client,” Totten said. “The new center will be a game-changer for the community — nearly four times the size of the previous facility and packed with modern features.”
“As we build a facility focused on sports and recreation, it’s fitting to recognize what makes a great team,” added Mike Meagher, president of Downers Grove, Ill.-based Nacional Group. “With our long-standing relationships with both the Elmhurst Park District and McHugh, this collaboration was a natural fit.”
Designed by the Elmhurst office of Dewberry, the new center will feature:
- An artificial turf field for soccer, football and baseball
- 27,000+ square feet of gym space for basketball, pickleball and volleyball
- A three-lane, 1/8-mile indoor walking/jogging track
- Dedicated early childhood and preschool spaces with a secure entrance
- Larger spaces for dance and gymnastics
- An indoor play area
- Flexible multipurpose spaces for community programming
Other project partners include MEP engineer Elara Engineering, structural engineer Pease Borst & Associates, civil engineer V3 Companies and landscape architect Upland Designs Ltd.


